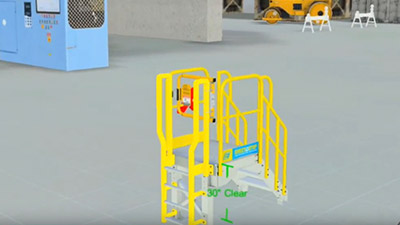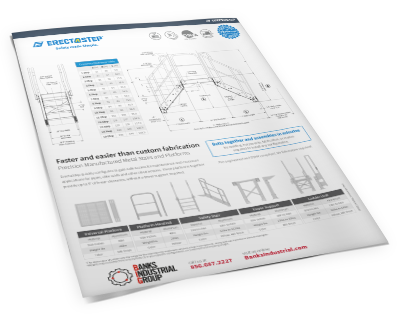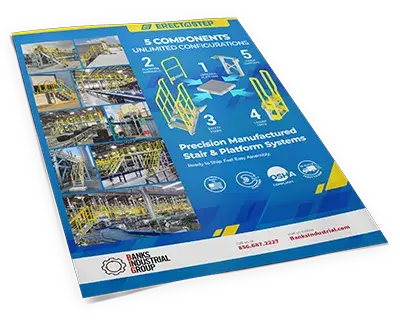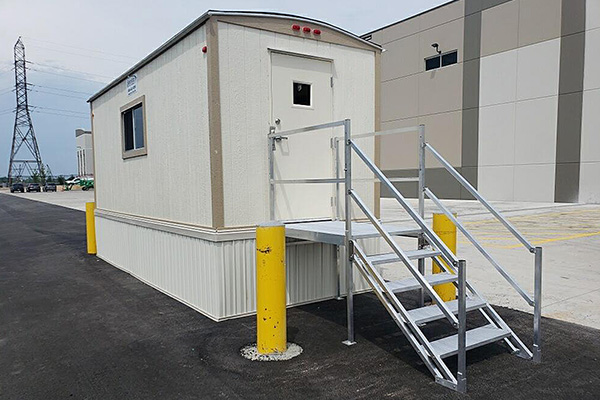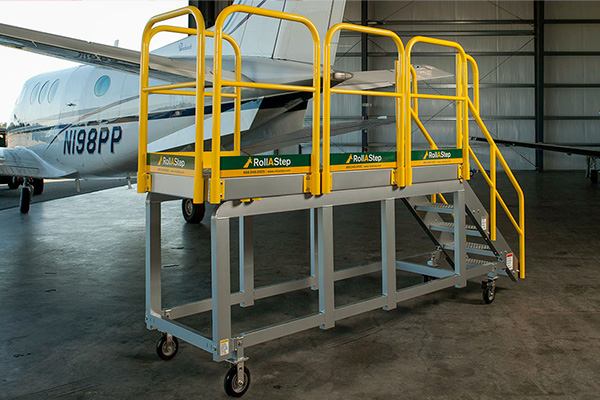Crossover Ladders & Platforms
Banks Industrial Group is a factory-authorized distributor of ErectaStep crossover ladders and platforms, offering OSHA-compliant solutions for safe, efficient access in industrial environments. With modular, prefabricated components, these crossovers are quick to install and easily reconfigurable to meet changing facility needs. Made from durable, rust-resistant aluminum, ErectaStep ladders reduce maintenance costs while enhancing worker safety. Whether crossing pipelines, ducts, conveyors, or other obstacles, ErectaStep delivers customizable and cost-effective access solutions for manufacturing, logistics, utilities, and more. Contact BIG today for a fast quote.
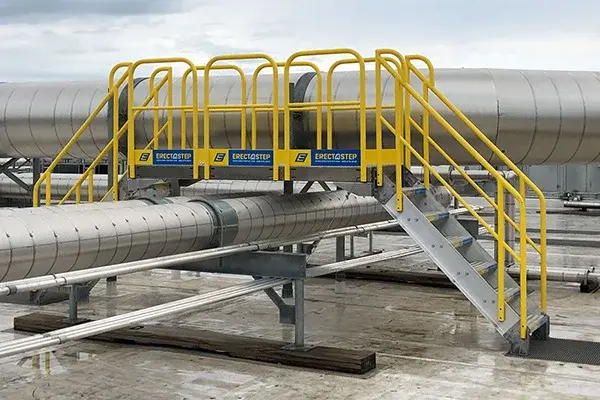
What We Like About ErectaStep Crossover Ladders & Platforms:
-
Save Time & Money: The ErectaStep system eliminates the costly engineering and time-consuming fabrication delays associated with custom crossovers and platforms
-
Fast Configuration: ErectaStep’s modular components enable fast, accurate customization to fit your application – quotes and layout drawings are often sent within a few hours
-
Fast Delivery: Order today, install tomorrow – all components in-stock and ready to ship
-
Fast Installation: Bolt-together, modular components enable fast installation, with no welding, heavy equipment, or custom fabrication
-
Boosts Productivity: Safe, efficient access over obstacles and up to maintenance areas improves operational workflows
-
Proven Safety: ErectaStep’s pre-engineered, OSHA-compliant components meet or exceed safety standards, eliminating costly custom engineering and ensuring quick installation
-
Proven Durability: ErectaStep’s heavy-duty aluminum is as sturdy as steel and rust-resistant, ensuring long service-life and lower maintenance costs
-
Reconfigurable: Bolt-together, modular components allow for relocation and easily adapt to changing facility layouts, ensuring long-term flexibility
Request Crossover Ladder Estimate
Popular Crossover Ladder & Maintenance Platform Configurations

3-Step Crossover Ladder

6-Step Crossover Bridge

Low Access Maintenance Platform

Multilevel Maintenance Platform

6-Step Maintenance Platform Ladder
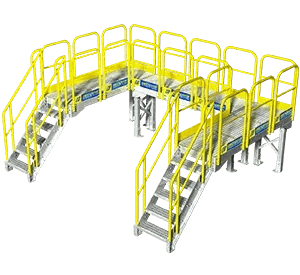
Assembly Line Conveyor Crossover Stairs
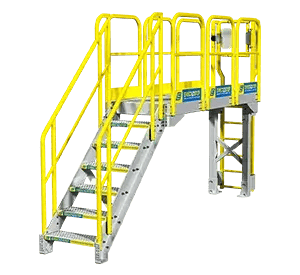
Industrial Crossover Platform Catwalk
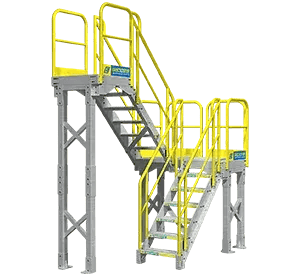
Mezzanine Stair System
Why Choose ErectaStep?
Unlike typical crossover ladder systems that require custom fabrication and engineering—often taking weeks or months—ErectaStep offers a patented, pre-engineered solution that ships quickly, often the same or next day. Our modular design delivers unmatched customization and OSHA compliance straight out of the box. Installation is fast and easy, typically completed in just hours using basic hand tools. Choose ErectaStep for a hassle-free, efficient, and reliable access solution – here is why:
- Easy Customization – 5 modular, prefab components combine to create various access solutions
- Fast Ordering & Install – Components arrive quickly and most systems are assembled in a few hours
- OSHA Compliant – ErectaStep includes built-in safety compliance for reliable, worry-free access
- Durable – Industrial-grade aluminum ensures long-lasting performance with minimal maintenance
- Flexible Design – Easily reconfigure, expand, or repair components to meet changing needs

The ErectaStep system was used to construct these industrial stairs for gantry access at a railyard.
ErectaStep Component Information
5 Components, Endless Configurations
ErectaStep’s modular, OSHA-compliant access solutions are designed for quick assembly with five pre-fabricated components that support endless configurations. From single maintenance platforms to expansive walkways, the system is put together without drilling, cutting, or welding. Durable and versatile, ErectaStep offers a faster, cost-effective alternative to custom fabrication, ensuring safe and adaptable access for any workspace.
Need a cut-out for a valve or a shortened platform to fit limited space? Not a problem, we offer custom modification of these components. See our PerfectaStep page for more info.

Fast Design, Drawings & Quotes
ErectaStep systems are constructed using five modular components, allowing you to create countless safe access solutions. To design a system, simply measure the necessary height and length for clearance, then reach out to us. With this data, we utilize a proprietary app to generate a detailed quote, including engineering drawings, within just a few hours. Although you can design your own system, we suggest consulting our stair experts to ensure your system is purpose-fit and appropriately sized for your needs.
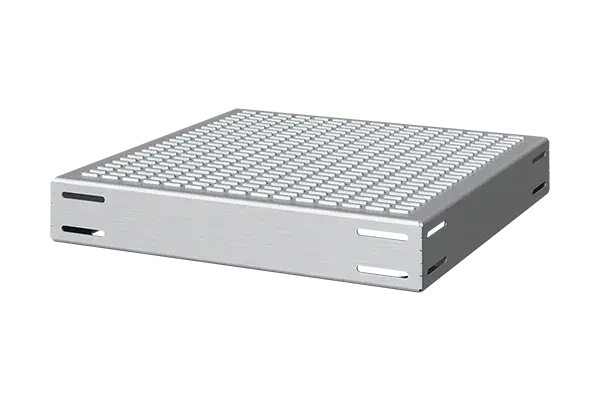
Industrial Crossover Platforms
The universal 3' x 3' access platforms are infinitely expandable through common bolt hole patterns, which allow stairs, handrails and other platforms to be attached to any side. Platforms are stamped from a single piece of aluminum and feature grip strut slip-resistant surfaces. Suitable for indoor or outdoor applications. Three platforms can be combined to span 9' without platform supports. Longer lengths require platform supports.
Part # 11394 – Weight 46 lbs.
Steps and platforms feature grip strut tread that provides non-slip footing and allows rain water to drain away. Diamond plate tread is also available.
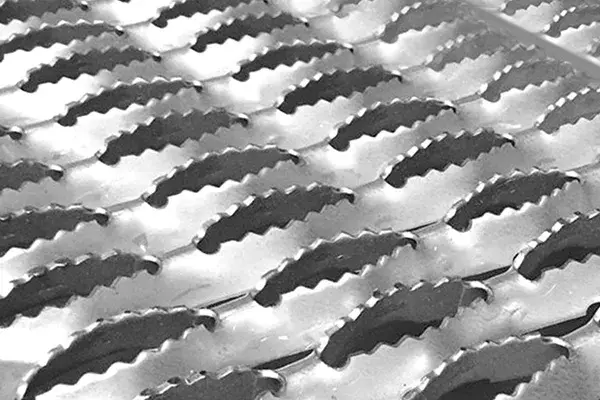
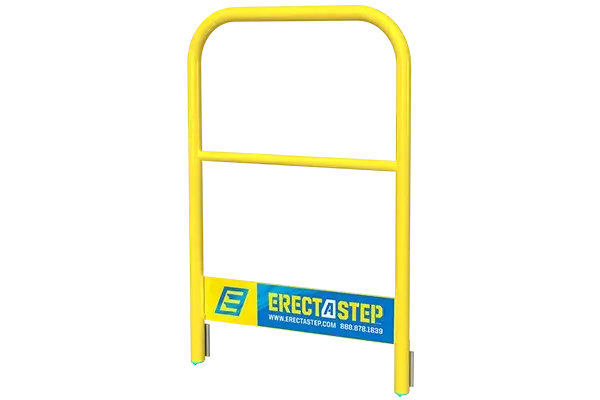
Safety Handrails
ErectaStep handrails are a single standard size and bolt to any platform side through a matching bolt hole pattern (removable handrails are optional). Each handrail is constructed out of sturdy pipe with an OD of just under 2". Standard powder coat color is OSHA safety yellow to meet regulations.
Part # 11395 – Weight 21 lbs.
Crossover Stair Sections
ErectaStep aluminum crossover stair sections offer a 26" wide walking surface with slip-resistant treads spaced at 9" vertical rise. A robust safety yellow powder coating on handrails meets ANSI standards. These modular stair units are shipped disassembled for economical delivery and are simple to put together, with the option to connect sections for increased height.
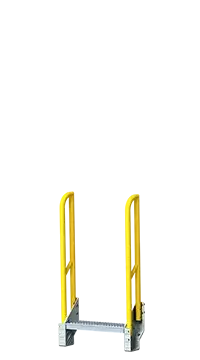
1-Step
Part # 90001
43 lbs.
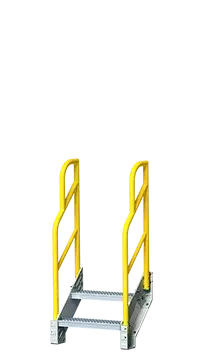
2-Step
Part # 90002
59 lbs.
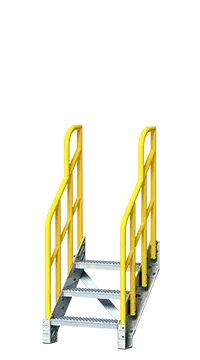
3-Step
Part # 90003
131 lbs.
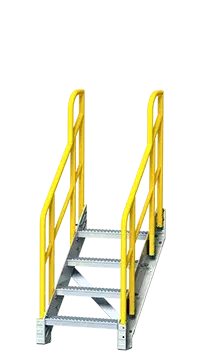
4-Step
Part # 90004
145 lbs.
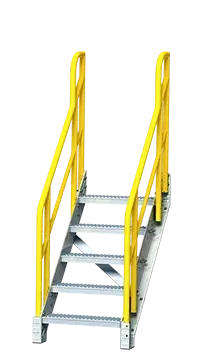
5-Step
Part # 90005
167 lbs
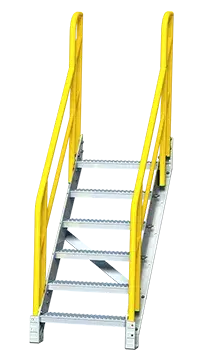
6-Step
Part # 90006
180 lbs.
Platform Ladder Sections
Aluminum platform ladder sections bolt directly to the bottom of the platform without the need for supplemental parts. These stackable components provide both tower support and access to areas unsuitable for stairs, with six height options available to meet varying needs.
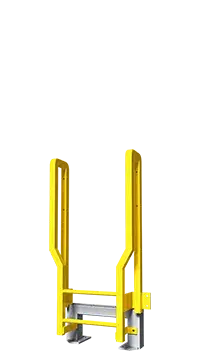
Ladder 1
Part # 90031
47 lbs.
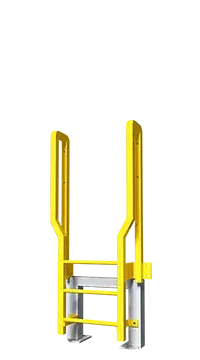
Ladder 2
Part # 90032
53 lbs.
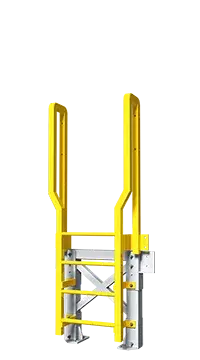
Ladder 3
Part # 90033
57 lbs.
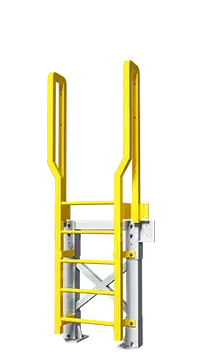
Ladder 4
Part # 90034
59 lbs.
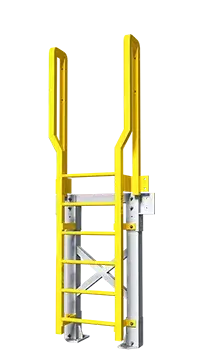
Ladder 5
Part # 90035
61 lbs.
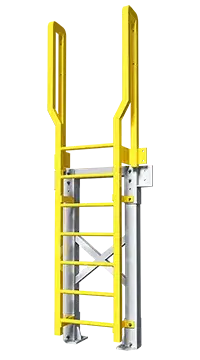
Ladder 6
Part # 90036
63 lbs.
Platform Tower Supports
ErectaStep platform tower supports are adaptable, stackable units that can be secured to any side of an ErectaStep platform, irrespective of stair placement. With a compatible bolt hole design, they can bridge the gap between two platforms or connect to as many as four sides of a single platform system, offering dependable and versatile support.
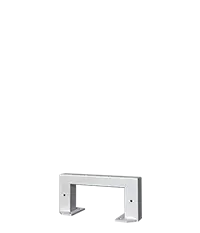
Tower Support 1
Part # 90011
17 lbs.
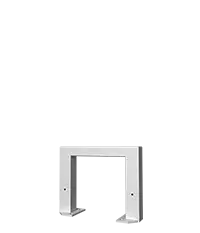
Tower Support 2
Part # 90012
20 lbs.
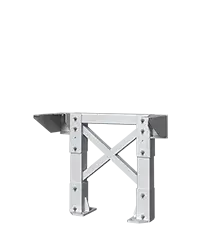
Tower Support 3
Part # 90013
72 lbs.
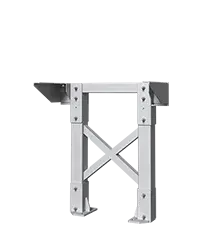
Tower Support 4
Part # 90014
78 lbs.
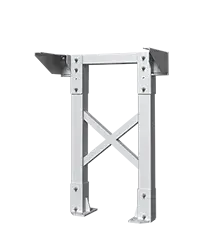
Tower Support 5
Part # 90015
91 lbs.
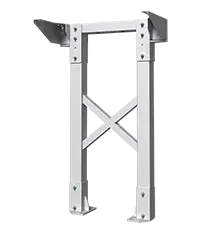
Tower Support 6
Part # 90016
97 lbs.
Crossover Bridge Clearance Dimensions
*Step sections can be combined to access greater heights.
Clearance Specs
ErectaStep Brochure
Fast Assembly
Prefabricated ErectaStep components bolt-together for fast installation. No custom fabrication, welding or cranes needed which minimizes downtime. This video demonstrates the ease of assembly and highlights the superior quality of ErectaStep products. Note the thickness of the industrial-grade aluminum components that are built for durability in rough settings.
Have Questions?
Please refer to our ErectaStep FAQ page for more information, or reach out to our team by calling 856-687-2227 today.Looking to Buy Crossover Ladders? Choose BIG!
We provide exceptional sales and installation services for ErectaStep crossover ladders, stairs, and platforms, offering the best in OSHA-compliant, safe access systems. Most orders are readily available and ship from our Philadelphia metro area distribution center. If needed, we also offer training for your staff to manage the installation. Rely on BIG for all your industrial crossover stairs and maintenance platform requirements!
Banks Industrial Group excels in providing thermal insulation, protective coating, concrete services, and other industrial maintenance and repair. We offer innovative and budget-friendly solutions designed to reduce downtime and ensure your facility operates smoothly. To learn more about our ErectaStep crossover ladders and platforms, please reach out to our team by calling 856-687-2227 today.
